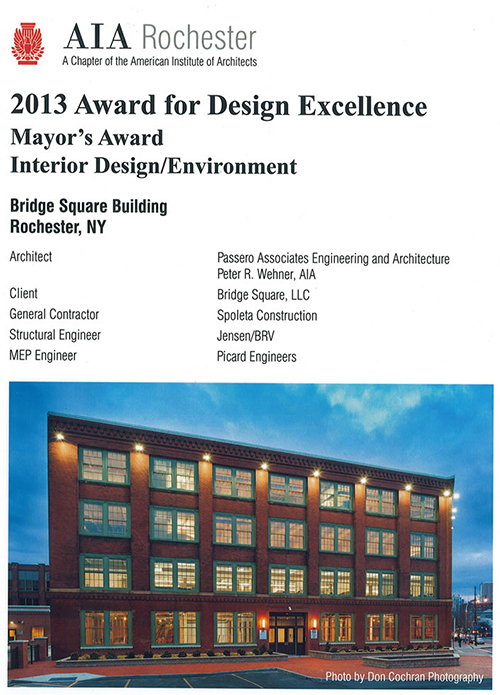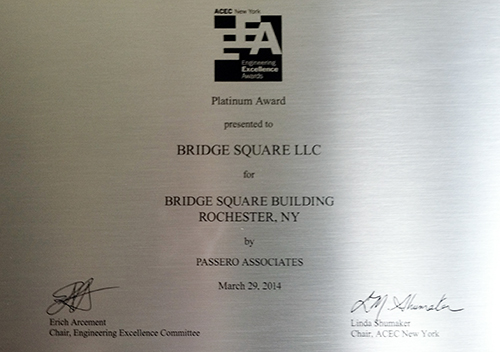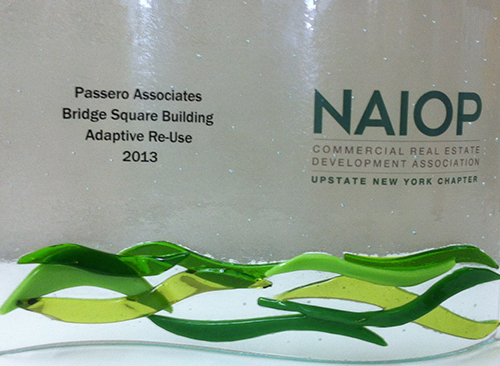Bridge Square Historic Lofts and Offices
Client
Bridge Square, LLCLocation
Rochester, NYTotal Cost
$6.7 MillionDescription
This 111-year old, trapezoidal, five-story, 67,000 sf brick building, formerly a factory, municipal building, and school, was an empty eyesore in downtown Rochester. It has been transformed into a mixed-use, sustainable, urban structure with modern office space, retail, and loft-style residential living. Artfully renovated and designed by the architects and engineers at Passero Associates, it now serves as an anchor for this vibrant downtown neighborhood.
Passero Associates is the major office tenant in the building, occupying the 2nd floor and part of the first floor. Over 5,000 square feet of commercial retail space is available on the first floor. The third and fourth floors feature 24 loft-style apartments, with underground parking and a fitness center available for tenant use. 76% of the existing building materials were either recycled, donated, sold, or reused. The existing windows were replaced with energy-efficient windows with historic aesthetics. The interiors have been designed to take full advantage of natural light, reducing the need for artificial lighting. Glass walls throughout the office space allow for an open, modern work environment, which combined with historic and preserved elements, creates a dynamic contrast between the old and the new.
Awards
AIA Rochester Design Awards Mayor’s Award
America’s Best Buildings of the Year Grand Prize
NAIOP Upstate NY Chapter Award of Excellence
ACEC NY Platinum Award
Landmark Society Award of Merit
LEED Certified Project, US Green Building Council
















